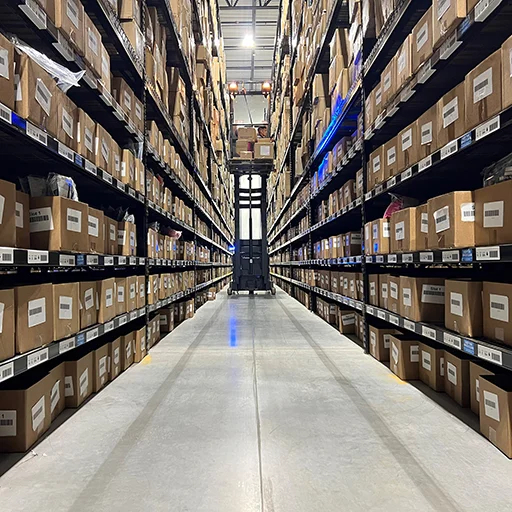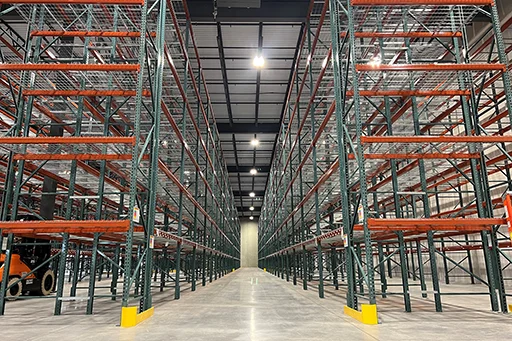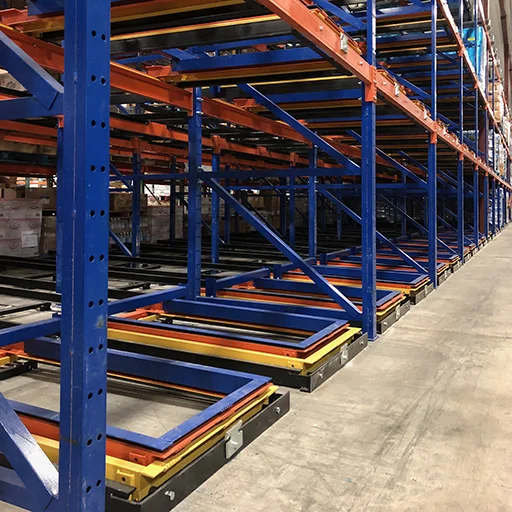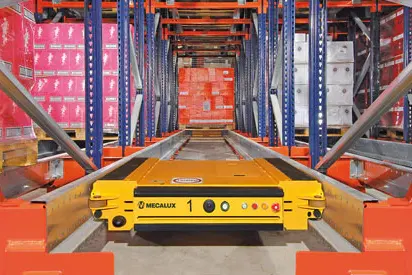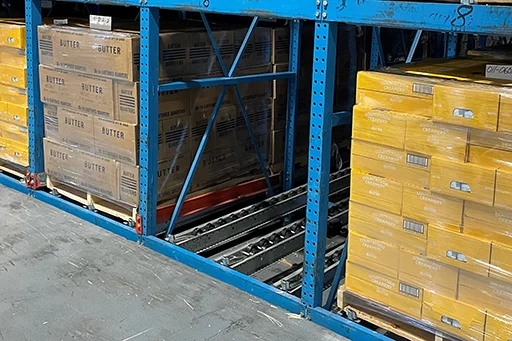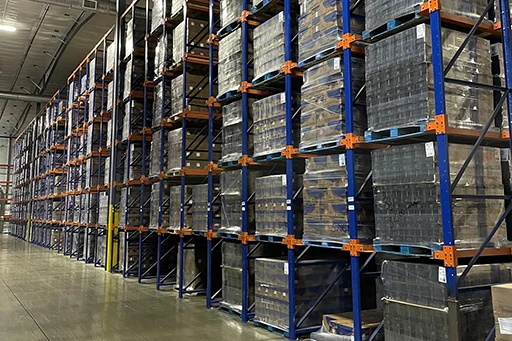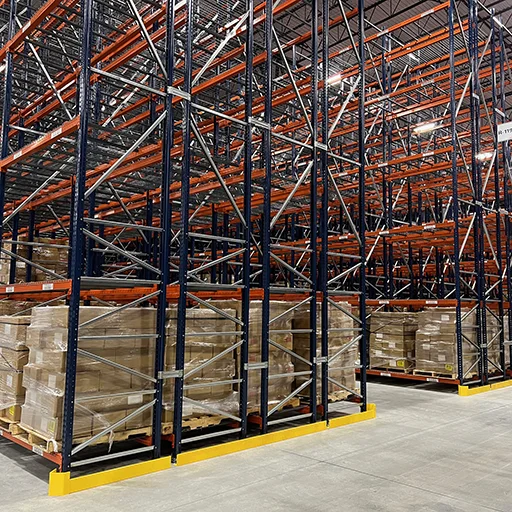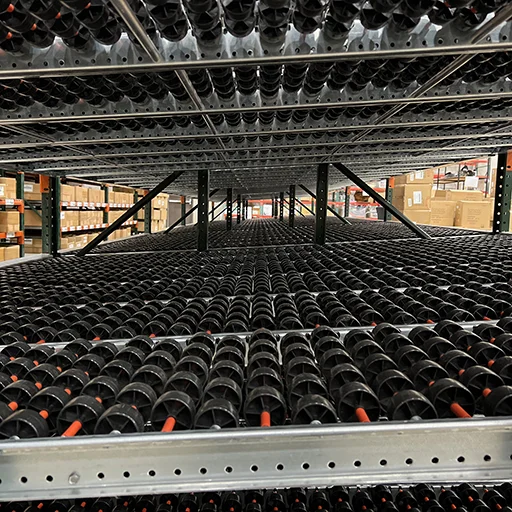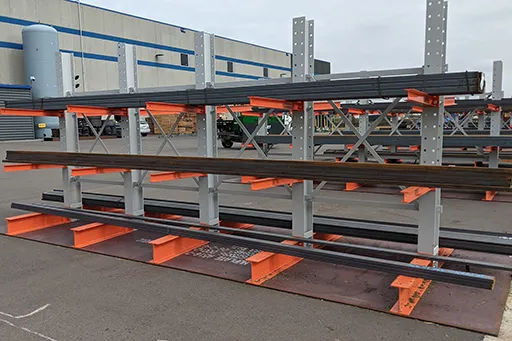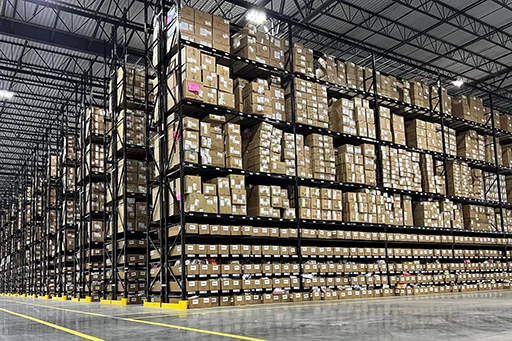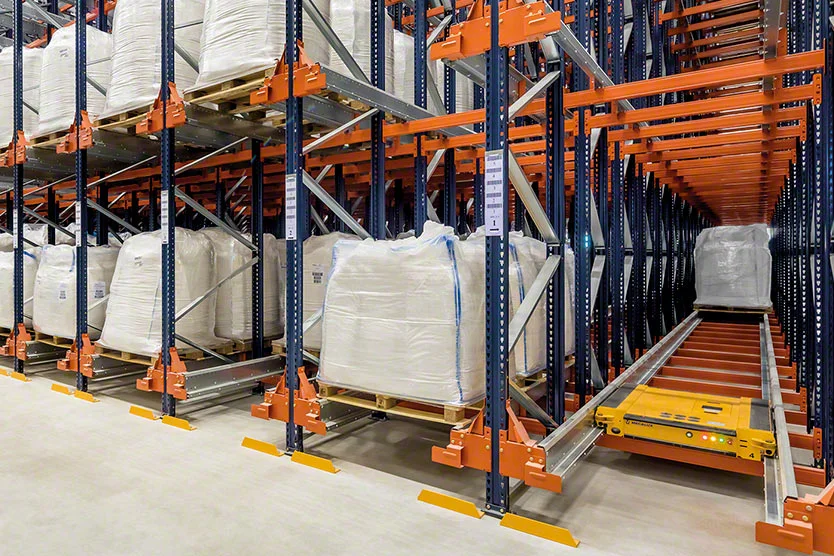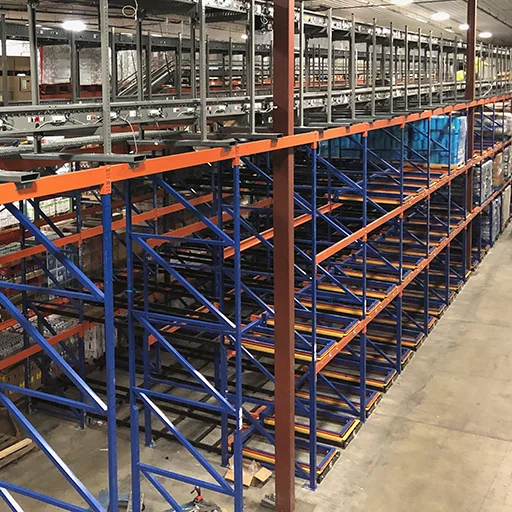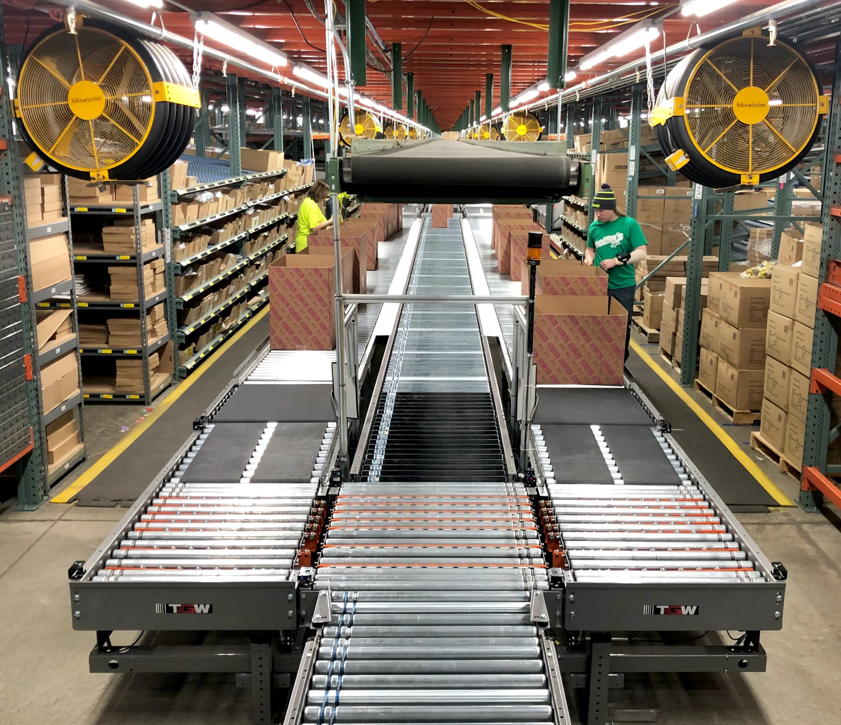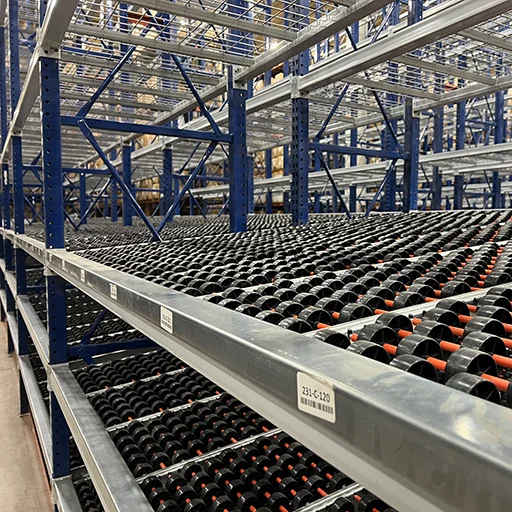The first element in determining the proper rack design is knowing the characteristics of product. Storage often requires more than one design for efficient utilization of space and accessibility. Identify how you are storing your product as well as how you are picking it, they may differ. Product can be stored as each units, cartons, pallets, skids, rolls or cartons that are palletized, however may be picked as full carton, pallet load, or as single units from a carton.
A second element to determining design is product accessibility. Consider the amount of inventory turns, or whether or not the product has any expiration. If product requires a that has higher turn or needs to be picked based on age, will require more accessibility.
The third element is taking the different product broken down into its characteristics and determine how much product to store. By combining the amount of storage required and the storage characteristics, we can determine the amount of space required for each product. Analyzing the amount of building space available and product space required, storage can be designed for more accessibility or more product density.
Some examples of different storage methods and their uses are listed above. SJF's team of solutions specialists can help in recommending the best design to provide optimal storage and utilization.


